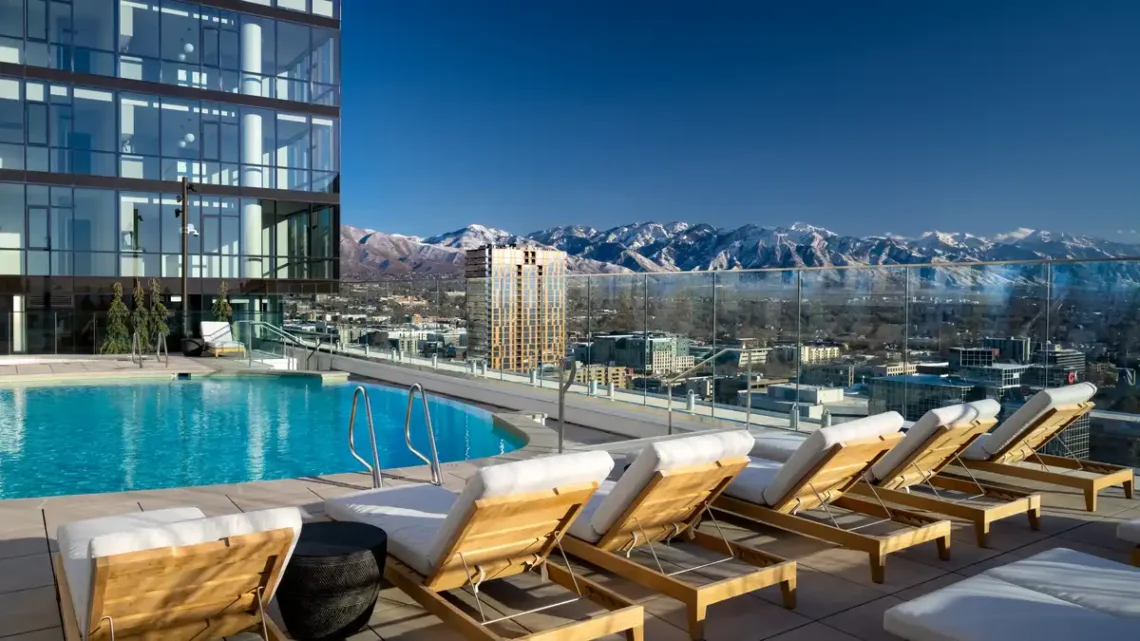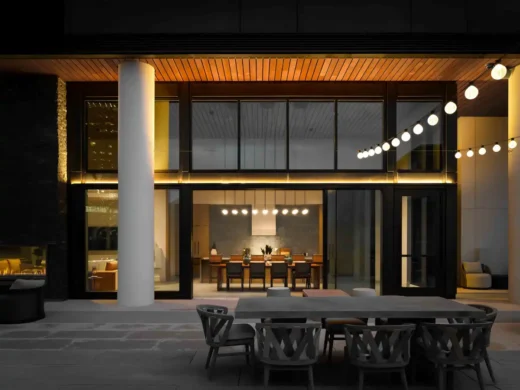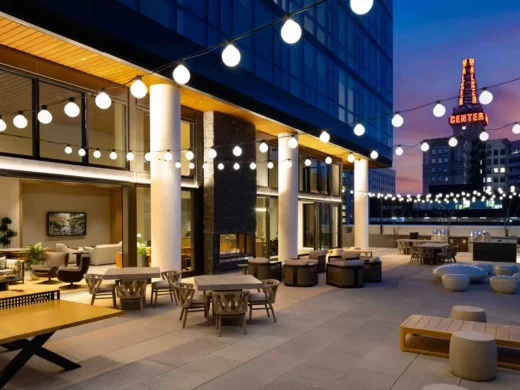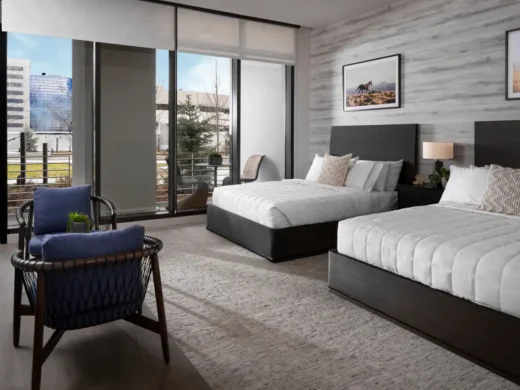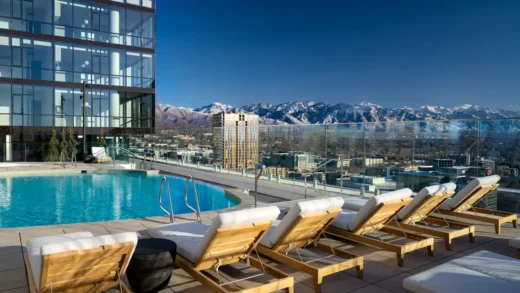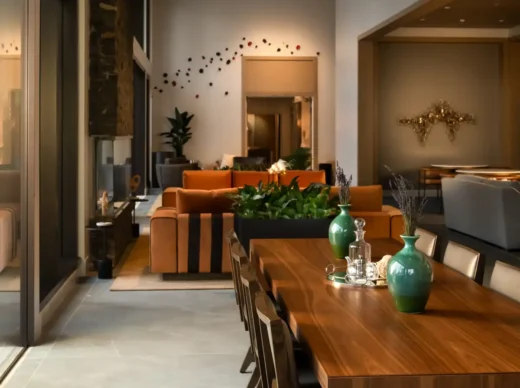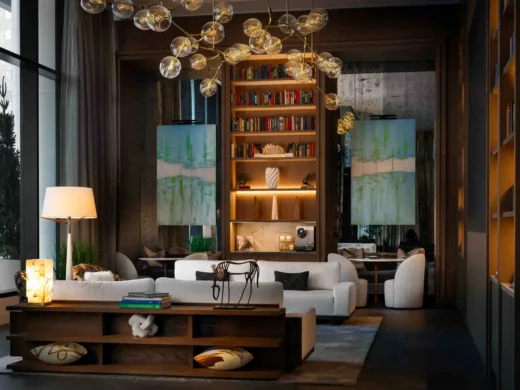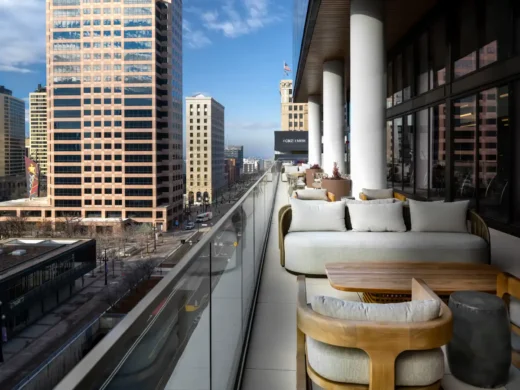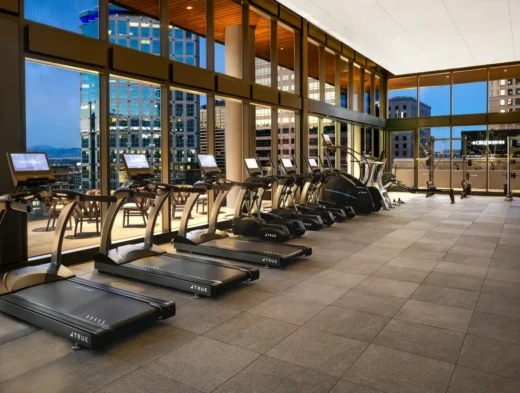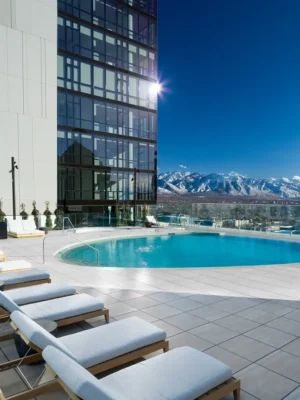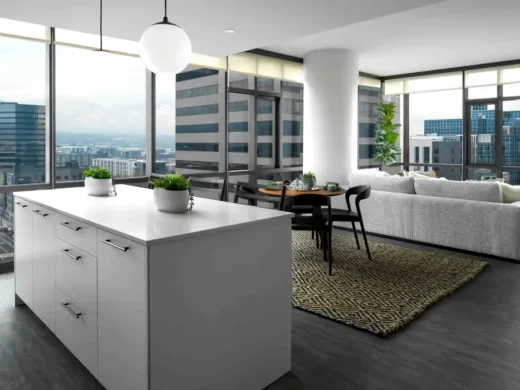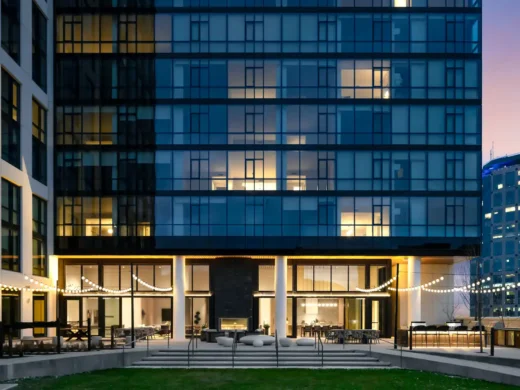Astra Tower Salt Lake City, Utah homes design, UT housing development Interior, US building photos
Astra Tower Salt Lake City, Utah
May 14, 2025
Architecture: HKS
Location: Salt Lake City, Utah, United States
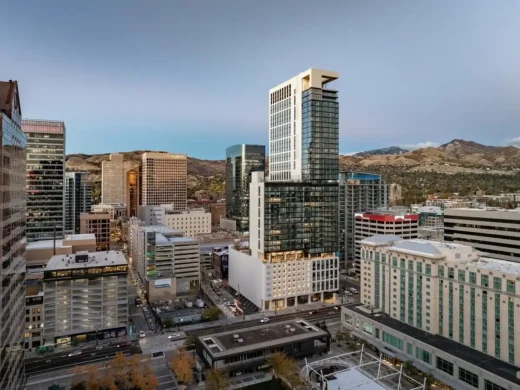
photo © 2024 Alan Blakely Photography
Astra Tower, Salt Lake City, Utah, USA
Astra Tower, Salt Lake City’s newest skyline-defining address, celebrated a ribbon-cutting ceremony on Tuesday, May 13, hosted by its developers, Kensington Investment Company (KIC). At 41 stories, Astra Tower is not only the tallest building in Utah but is also a landmark project representing a new era of luxury living, urban design, and economic growth in the state. The ceremony featured remarks from industry and civic leaders, followed by a media photo opportunity, tours, and a celebratory luncheon.
“Astra Tower is more than just a building—it’s a milestone in Salt Lake City’s evolution,” said Shane Rensmon, President of Real Estate Development for Kensington Investment Company. “Our goal was to create a place that elevates urban living while contributing to the health, vitality, and long-term sustainability of the city. This project reflects our deep belief in the transformative power of thoughtful development and long-term community investment.”
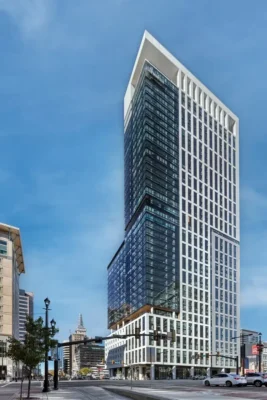
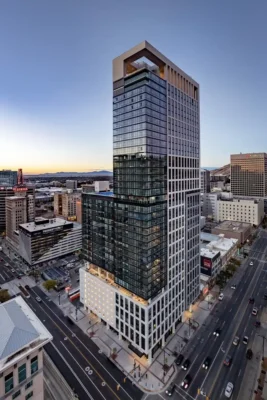
photos © 2024 Alan Blakely Photography
Architecture, Design and Construction
Astra Tower stands as a modern landmark in Salt Lake City, redefining the city’s skyline and setting new standards in urban living. Soaring over 450 feet with 41 stories, it holds the distinction of being Utah’s tallest building by a margin of 38 feet. This architectural marvel is a credit to KIC’s commitment to innovative designs, sustainable practices, and enhancing the urban experience.
With the architecture led by global design firm HKS and interiors by ROAM Interior Design, the design team envisioned Astra Tower as a transformative project, not only for its residents but for the broader Salt Lake Valley.
“Astra Tower represents a bold step forward for Salt Lake City—not only as Utah’s tallest building but as a symbol of what resilient, healthy, and forward-thinking architecture can achieve,” said Emir Tursic, Partner and Office Director for HKS Salt Lake City. “From its seismic performance-based design to its air-filtration systems and expressive form, every element of Astra was crafted to enhance both the skyline and the lives of those who call it home.”
The building’s structural integrity, designed by Thornton Tomasetti, is underscored by a performance-based design capable of withstanding seismic events with a recurrence interval of up to 2,500 years. This resilience ensures longevity and safety, reflecting meticulous engineering and foresight.
Led by general contractor Jacobsen Construction, 86 subcontractors contributed to the project. As many as 425 builders were onsite on any given day at Astra Tower. The high-rise went up by one level every seven days on average during the project’s structural phase, all while being kept plumb within three eighths of an inch from top to bottom.
“Astra Tower was brought to life by a highly skilled, ambitious construction workforce that is powering Utah’s growth,” said Gary Ellis, Jacobsen Construction president and CEO. “This project successfully demonstrated that the professional builders in our market are truly ready for whatever the future holds in Salt Lake City.”
Economic Impact
Beyond its architectural and environmental contributions, Astra Tower plays a pivotal role in stimulating Salt Lake City’s economic development. By attracting professionals and businesses to the downtown area, it fosters a vibrant community and supports local enterprises. The project’s emphasis on sustainable urban living serves as a model for future developments, aligning with the city’s vision for growth and innovation.
Sustainability
Salt Lake’s growth and its geographic location next to the Wasatch Mountain Range make it prone to inversion pollution, where warm air traps cooler air beneath it, particularly in the winter. As a result, the city often ranks among the worst in the world for air quality. To do its part, Astra Tower is poised to achieve LEED Gold certification, highlighting KIC’s dedication to environmental stewardship, and the building itself also acts as an air filter for the city.
The building features a central air intake system equipped with two-stage advanced filtration, enhancing indoor air quality as much as possible for residents and guests. Operable windows facilitate natural ventilation, while first-of-its-kind air quality sensors have been integrated into each unit’s thermostat.
“The team had a lot of discussions about how to educate tenants and operationally maintain clean air in the tower, to release air back out of the building that was cleaner than when it was taken in. In that sense, the building almost becomes a mini filter for the city,” said Tursic.
The second strategy focuses on community awareness. Inspired by its neighbor, the Walker Center, Astra Tower will use exterior crown lighting to reflect real-time air quality data, encouraging behavioral shifts around air pollution. In partnership with Utah Clean Air (UCAIR), the building will connect to an air quality sensor and will offer electric vehicle and bicycle share programs to its residents, leveraging its prominent skyline presence to promote healthier transportation choices citywide.
Astra Tower will consume approximately 14,000,000 gallons of potable water per year, representing at least a 35% reduction below the baseline usage. These are just a few of the innovations designed into Astra that not only promote resident well-being but also contribute to the city’s broader air quality improvement initiatives.
Amenities
Rising 41 stories above the city, Astra Tower boasts a sophisticated collection of amenities incomparable to any other residential building in Utah. The lower levels feature a welcoming lobby lounge, private parking with EV charging stations, secure personal storage, a pet spa, commercial laundry facilities, a demo kitchen, a fully equipped fitness center and yoga studio, co-working spaces, guest suites, an urban park, and an outdoor kitchen for effortless entertaining. On the 23rd floor, residents can unwind in the outdoor pool and spa, steam room, sauna, hot tubs, cold plunge, locker rooms, and tranquil treatment rooms. At the crown of the tower, a second outdoor kitchen, entertainment lounge, and panoramic viewing deck offer sweeping vistas of the surrounding landscape. Astra Tower offers a range of studio, one-, two-, and three-bedroom residences, each thoughtfully designed with timeless finishes, kitchen islands, and smart appliances, catering to contemporary urban lifestyles.
“With Astra Tower, we set out to design interiors that reflect both the soul and natural beauty of Utah, infused with the energy of modern city living,” said Deanne Teeter, Design Director at ROAM Interior Design. “From the moment residents step inside, they’re immersed in a space that blends warmth, elegance, and functionality—drawing inspiration from the Great Salt Lake, which lends the city its name, the Wasatch mountains that surround the city, and the beehive, a powerful symbol of Utah’s heritage. Every amenity—from the tranquil spa on the 23rd floor to the rooftop lounge with panoramic views—is intentionally crafted to foster wellness through biophilic connection and a true sense of home in the sky.”
Art
Astra Tower will feature the largest mural in Utah, transforming the city skyline into a canvas for public art. Spanning the western wall of the tower, the monumental mural celebrates unity and community against a backdrop depicting Utah’s stunning natural landscape. Painted by renowned muralists Joseph Toney and Miles Toland, this bold artistic statement underscores the project’s commitment to culture and creativity, making Astra Tower not just a place to live and work but also a landmark of visual storytelling.
Astra Tower in Salt Lake City, Utah – Building Information
Architects: HKS – https://www.hksinc.com/
Interiors: ROAM Interior Design – https://www.roaminteriordesign.com/
Photography © 2024 Alan Blakely Photography and © Tom Zdunich
Astra Tower, Salt Lake City, Utah images / information received 140525
Location: Salt Lake City, Utah, USA.
Salt Lake City Buildings
Salt Lake City Architecture
Wasatch Range Retreat
Architects: CLB
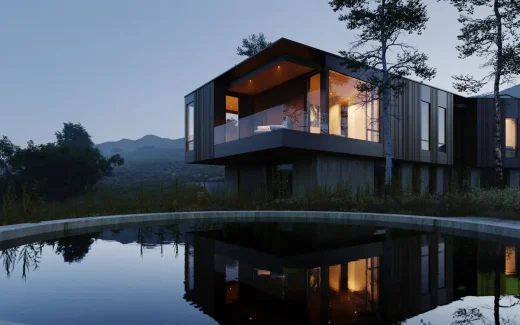
image : Notion Workshop
Okland Construction Workplace Building Salt Lake City
Design: WRNS Studio
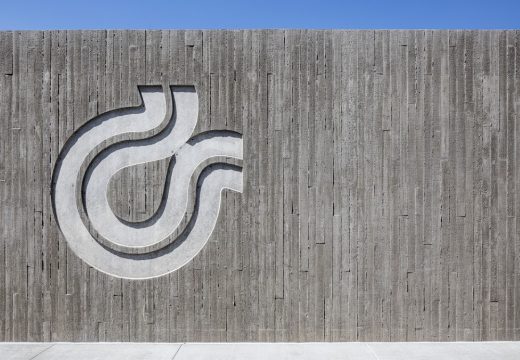
photography : Tim Griffith Architectural Photographer; courtesy WRNS Studio
Emigration Creek Salt Lake City residence, Utah
Design: Sparano + Mooney Architecture
Emigration House in Salt Lake City
+++
Utah Architecture
Utah Architecture Designs
Ski Home, Park City Utah Retreat
Horizon Neighbourhood Resort, Powder Mountain
Kimball Art Center, Park City
Natural History Museum of Utah
Salt Lake City Design Competition
Comments / photos for the Astra Tower, Salt Lake City, Utah homes design by HKS architects office USA page welcome.
The post Astra Tower, Salt Lake City, Utah homes appeared first on e-architect.
