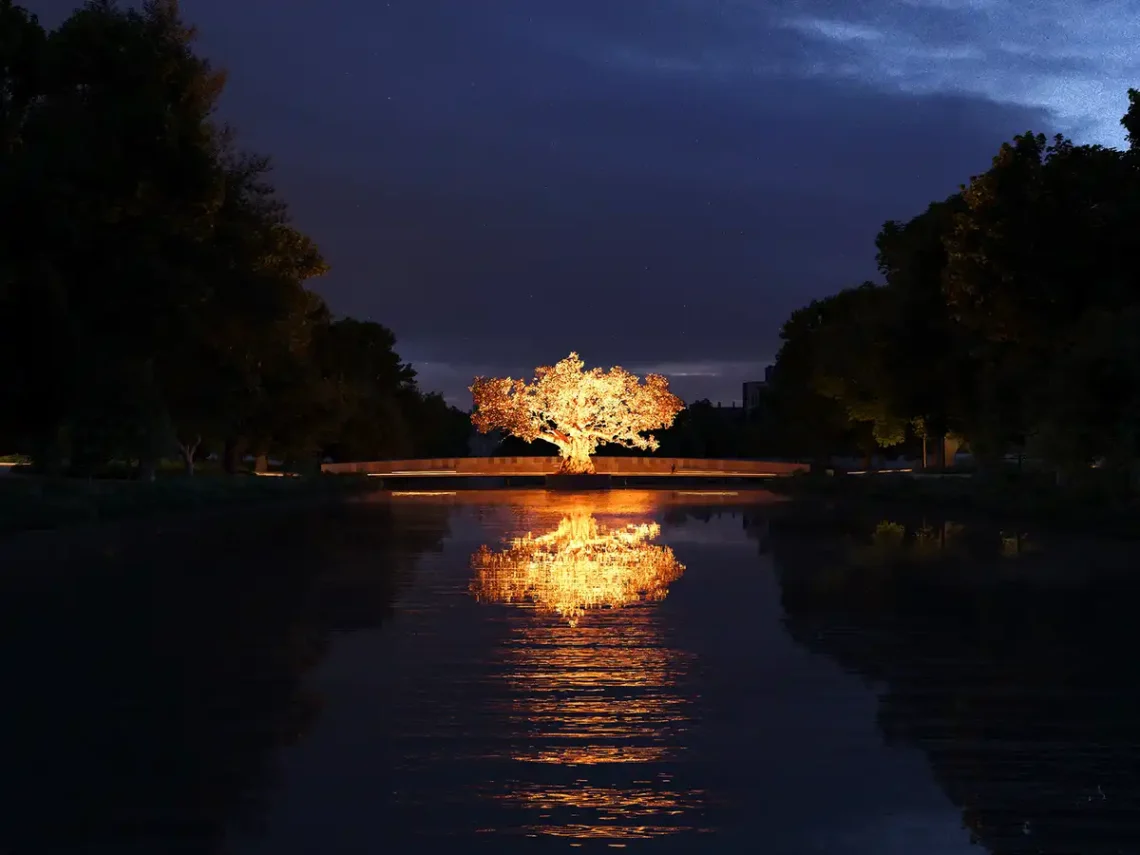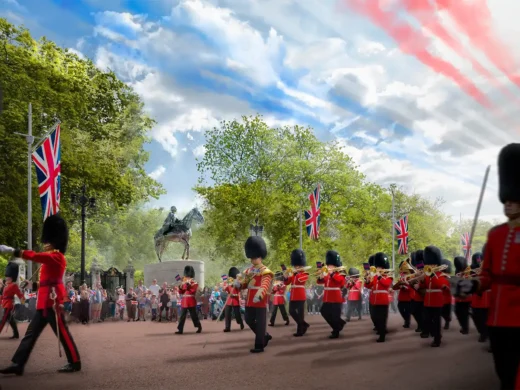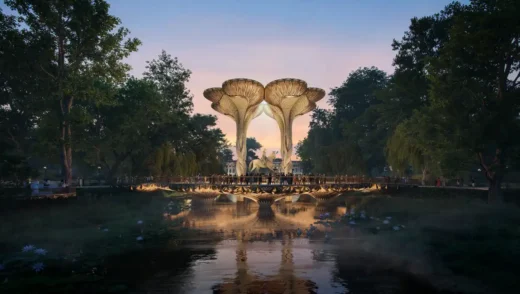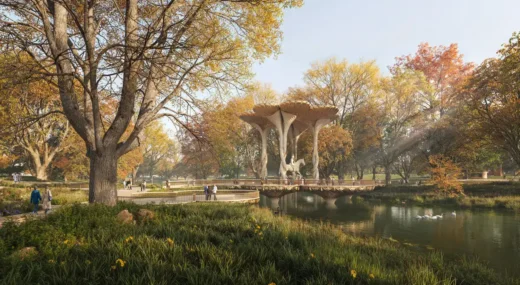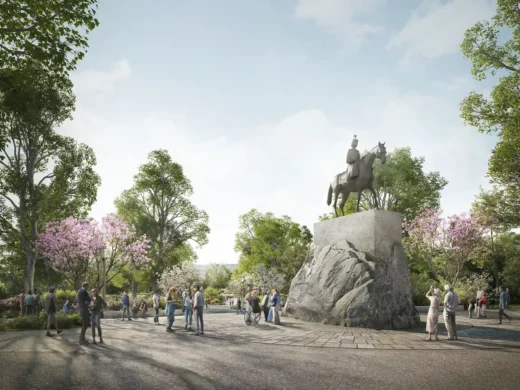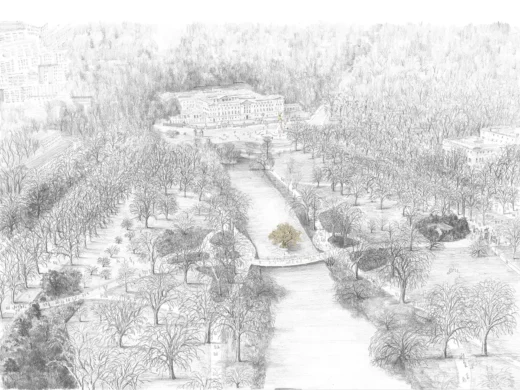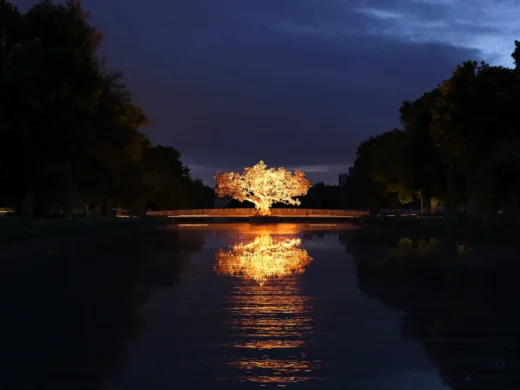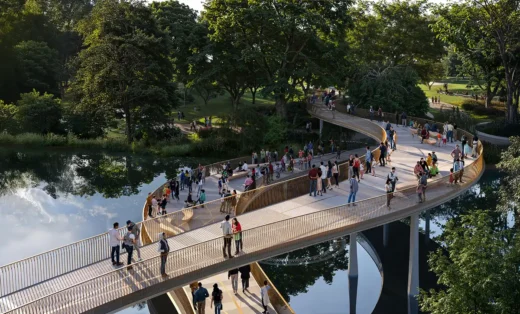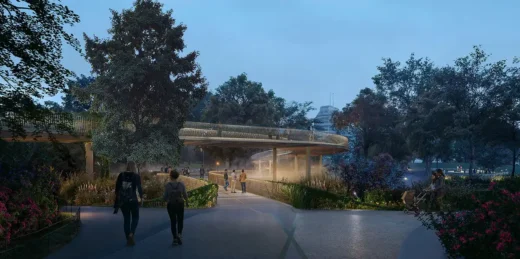Queen Elizabeth II Memorial Competition designs, St James’s Park London Westminster contest images
Queen Elizabeth II Memorial Competition Designs
9 May 2025
Public Given First Look at Early Proposed Design Concepts for the Queen Elizabeth II Memorial site
• UK Government today launches a public online exhibition showcasing the five potential design concepts for the site of the Queen Elizabeth II Memorial in St James’s Park.
• The chosen finalists were asked to design a concept that celebrates the late Queen’s extraordinary life of service and provides the public with a space for reflection.
• Public feedback gathered through the exhibition will be considered by the Queen Elizabeth Memorial Committee, which will make its final determination on the winning design team in early Summer 2025.
– Foster + Partners with Yinka Shonibare and Michel Desvigne Paysagiste
– Heatherwick Studio with Halima Cassell, MRG Studio, Webb Yates and Arup
– J&L Gibbons with Michael Levine RDI, William Matthews Associates, Structure Workshop and Arup
– Tom Stuart-Smith with Jamie Fobert Architects, Adam Lowe (Factum Arte) and Structure Workshop
– WilkinsonEyre with Lisa Vandy and Fiona Clark, Andy Sturgeon Design, Atelier One and Hilson Moran
Queen Elizabeth II Memorial Competition Design Concepts
The public is invited to view the shortlisted design concepts for the national memorial to Queen Elizabeth II, with the official launch of the online exhibition today. This marks a significant milestone in the plans to create a lasting tribute to the United Kingdom’s longest-serving monarch.
The proposed design concepts are available to view on the competition organiser’s website.
They are the result of a rigorous open competition run by Malcolm Reading Consultants that attracted a wide range of creative talent. The five shortlisted teams were selected based on their relevant experience and the unique skills of their multi-disciplinary teams.
The Queen Elizabeth Memorial Committee, established by the UK Government and Royal Household in 2023 and chaired by the late Queen’s former Private Secretary Lord Janvrin, is overseeing the project. The exhibition launches the Committee’s initiative to ensure that as many people as possible can view and comment on the memorial proposals as they are developed.
A panel of Committee members will select the winning design concept and work with the team on the final design, which is expected to be unveiled in 2026, in what would have been the late Queen’s centenary year. They will also select an artist, through a separate process, to create a figurative representation of her for the site on The Mall.
Chair of the Queen Elizabeth Memorial Committee, Lord Janvrin, said:
“Queen Elizabeth II’s extraordinary life of service profoundly touched countless individuals, and she was a figure of great respect and admiration. Memories of her long reign are still fresh for so many of us and we need to capture the essence of them for future generations.
“In recognition of this, it is only fitting that we invite the public to express their views on these design concepts.
“We are delighted to be working with some of the best architects, artists and designers in the world to produce a landmark memorial of outstanding beauty that celebrates and honours the life of Queen Elizabeth II.”
The memorial will be located in St. James’s Park, an area of historical and constitutional significance, which also has a personal connection to Queen Elizabeth II.
The winning design concept will be subject to further development and later planning permission. Once the winning team has been selected, they will also work with the Queen Elizabeth Memorial Committee to select an artist later this year to design a suitable figurative representation of the late Queen. Any figurative representations in the exhibited proposals are purely for illustrative purposes.
The public is encouraged to view the proposed designs and provide feedback. The opportunity to give feedback on the exhibition will close on 19th May at 23:59. The Committee is committed to ensuring a transparent process that is mindful of public opinion.
Please follow the competition website https://competitions.malcolmreading.com/queenelizabethmemorial for further updates, including the winner announcement, expected in early summer.
Queen Elizabeth II Memorial Competition Memorial Shortlist
• Foster + Partners with Yinka Shonibare and Michel Desvigne Paysagiste
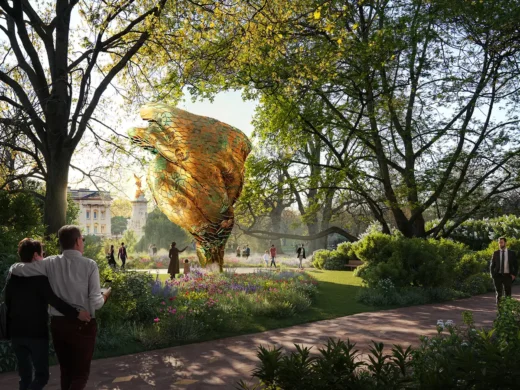
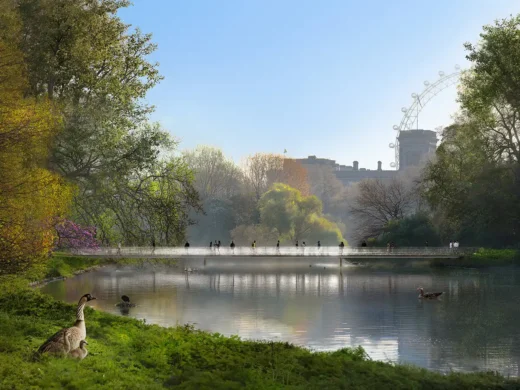
images courtesy of Foster + Partners and Malcolm Reading Consultants
• Heatherwick Studio with Halima Cassell, MRG Studio, Webb Yates and Arup
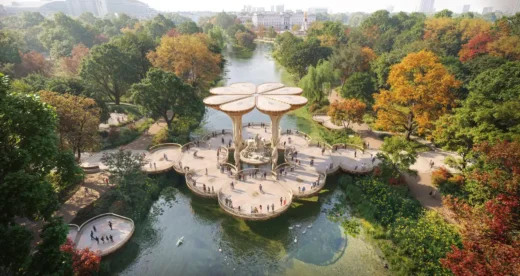
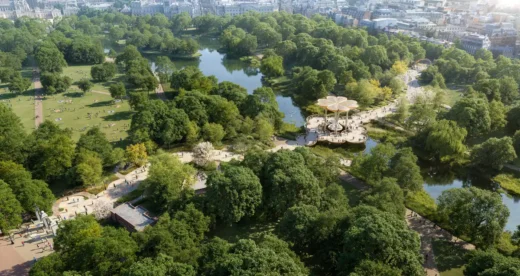
images courtesy of Heatherwick Studio and Malcolm Reading Consultants
• J&L Gibbons with Michael Levine RDI, William Matthews Associates, Structure Workshop and Arup
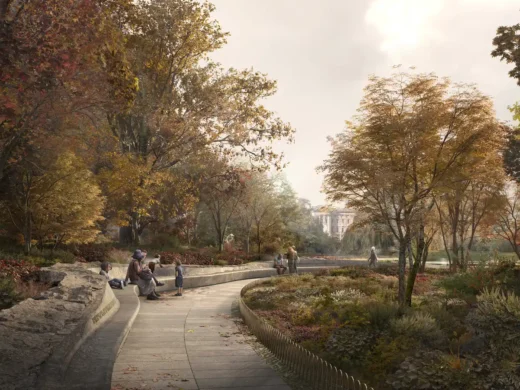

images courtesy of J&L Gibbon and Malcolm Reading Consultants
• Tom Stuart-Smith with Jamie Fobert Architects, Adam Lowe (Factum Arte) and Structure Workshop
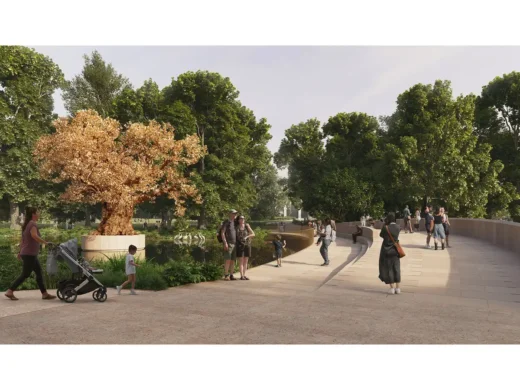
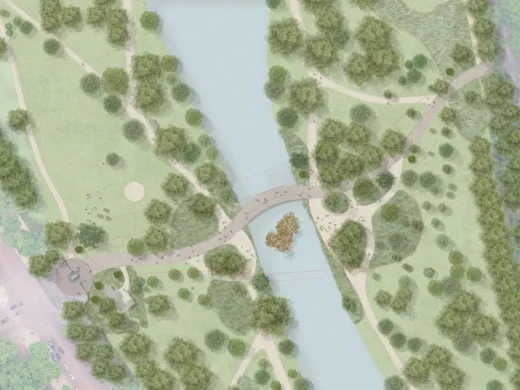
images courtesy of Tom Stuart-Smith, Jamie Fobert Architects and Malcolm Reading Consultants
• WilkinsonEyre with Lisa Vandy and Fiona Clark, Andy Sturgeon Design, Atelier One and Hilson Moran
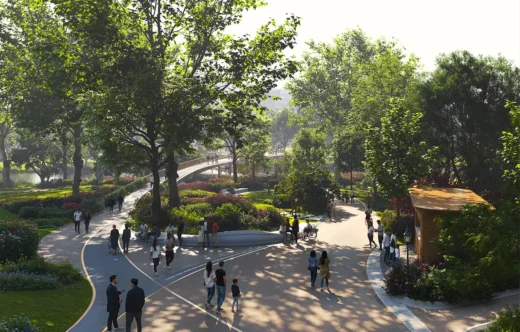

images courtesy of WilkinsonEyre and Malcolm Reading Consultants
Finalists’ Media Statements
Foster + Partners with Yinka Shonibare and Michel Desvigne Paysagiste
Foster + Partners’ proposal honours Queen Elizabeth II’s ability to unite people, communities, and nations. The journey through a tranquil family of Royal gardens is inspired by John Nash’s original romantic landscape, unified by a natural stone tessellated path from the United Kingdom and Commonwealth that meanders to cater to both commuters and visitors. New figurative sculptures of Queen Elizabeth II and Her Majesty alongside Prince Philip at Birdcage Walk, mark the relocated Marlborough Gate and Prince Philip Gate. Between the gates, the Commonwealth Garden and Yinka Shonibare’s Wind Sculpture define a space for reflection and shared experience; the Community Garden’s artistic installations celebrate the diversity of the United Kingdom; and the Unity Bridge is a jewel crowning the path and Memorial journey. Throughout, the Queen’s voice is ever present through audio installations and inscriptions, alongside an ever-evolving digital conservatory, accessible from the site, or anywhere in the world.
Heatherwick Studio with Halima Cassell, MRG Studio, Webb Yates and Arup (Bridge of Togetherness)
Our design is rooted in the idea of togetherness. A physical expression of what the Queen stood for above all else, which is unity. At its heart will be a new gathering place in the centre of St. James’s Park, experienced as part of a memori¬al walk, honouring her 70-year reign, with the path expressed as 70 lily pads, each like stepping stones, bearing reflections from voices across the Commonwealth and Realms. At the very centre of the bridge will be figurative sculpture of Queen Elizabeth II, protected by a canopy of eight sculptural lilies framing her presence in this historic landscape. Crafted from limestone, the design celebrates materials that age with dignity. Like her legacy, it is quietly monumental. A memorial grown from the landscape, open to people throughout the world from every walk of life.
J&L Gibbons with Michael Levine RDI, William Matthews Associates, Structure Workshop and Arup
The Queen was the nation’s bedrock. It is with bedrock that we have created a bridge over soil, tree roots and water. A meandering flow of geology carrying people through an ephemeral choreography of blossoming and colour beneath the high tree canopy. The memorial is an immersive landscape, enriching the heritage of the park, embracing resilience and holding narrative threads of an extraordinary life. It will be crafted, timeless and versatile, using stone sourced from the four nations. An unfolding scene from which will spring the elegance of a truly innovative stone bridge, both graceful and strong with falling water that gently brushes the surface of the lake. A perambulation through glades that invites forest bathing in the heart of the city, while redefining the park’s capacity to welcome even higher footfall and for adaptation to a future climate, all stitched with care into the fabric of the park.
Tom Stuart-Smith with Jamie Fobert Architects, Adam Lowe (Factum Arte) and Structure Workshop
The memorial for Queen Elizabeth II will honour her life and legacy through a landscape of storytelling around objects from the world she lived in. The central composition is formed by an exact cast of an awe-inspiring oak from Windsor Great Park, representing her strength, endurance and the historic place of the monarchy in our constitution. It stands on a plinth in the lake. A gracefully curved stone bridge connects the memorial to the surrounding landscape, serving as both a viewing platform and civic space. The memorial path, made from stones from across Britain, begins with a newly configured entrance on The Mall and incorporates many bronze casts of significant objects from her life, accompanied by a sonic soundscape of memories from those she impacted. The gentle, serpentine design engages visitors of all ages and abilities, creating a lasting symbol of her legacy while integrating seamlessly into the historic landscape.
WilkinsonEyre with Lisa Vandy and Fiona Clark, Andy Sturgeon Design, Atelier One and Hilson Moran
Our proposal for the National Memorial to Her Late Majesty Queen Elizabeth II draws inspiration from the many threads of her remarkable life and enduring legacy. We envision a thread of pathways and landscapes gently woven through the natural fabric of St James’s Park — its trees, lake, and terrain — creating a contemplative journey that honours her seven decades of service. The threads represent defining themes of Her Majesty’s life: Reign, Faith, Commonwealth, Values, Nature, Family, and Prince Philip. Along the way, symbolic spaces for reflection invite visitors to form their own personal connection to the Queen’s life and values. At the heart of the memorial, a pair of elegant bridges span the lake, framing views of the park, royal palaces, and London skyline. With the lightest footprint on this Grade I listed park, our design enhances public movement and offers a timeless tribute to a beloved monarch.
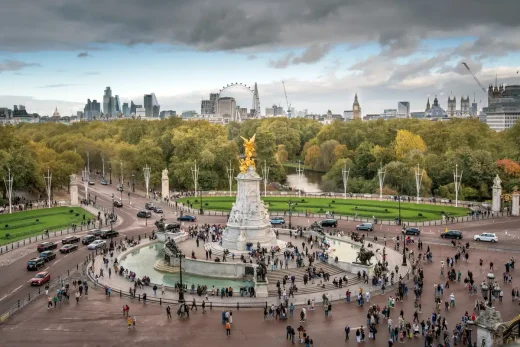
photo © Malcolm Reading Consultants/Emily Whitfield-Wicks
Queen Elizabeth Memorial Committee
• The Queen Elizabeth Memorial Committee has been established by the UK Government and Royal Household to develop, consult and advise on a national memorial to Queen Elizabeth II, to mark her extraordinary 70-year reign and life of public service. The Committee will consider options for both a permanent memorial and national legacy programme.
• The Committee is expected to report recommendations to the Prime Minister and His Majesty The King in 2026. gov.uk/government/organisations/the-queen-elizabeth-memorial-committee
Queen Elizabeth II National Memorial Masterplan Design Competition
• This competition is being run under the Restricted Procedure in accordance with the Public Contracts Regulations 2015 (as amended) regulation 28, leading to the intended award of a services contract to the successful tenderer to deliver design services. This competition has been advertised in the UK Government’s Find a Tender.
• The regulations above continue to apply to this procurement process now the new Procurement Act 2023 has come into force.
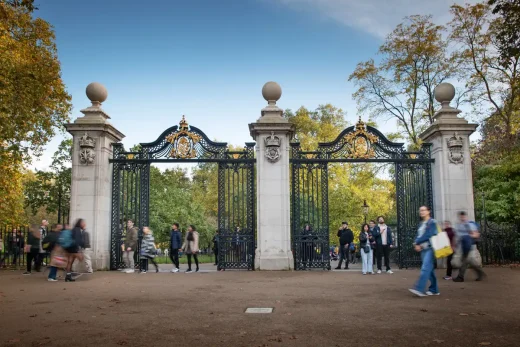
photo © Malcolm Reading Consultants/Emily Whitfield-Wicks
Queen Elizabeth II National Memorial Masterplan Competition design images, London, images / information received 070525
Previously on e-architect:
13 December 2024
Search begins for a design team for the national Queen Elizabeth II Memorial:
Queen Elizabeth II Memorial Competition, St James’s Park, Launch
Location: St James’s Park, central London, England, UK
Queen Elizabeth II Memorial Competition
Queen Elizabeth II Memorial Competition
Queen Elizabeth II National Memorial Masterplan Design Competition
Location: St James’s, Westminster, London, England, UK
Mayfair & St James’s Buildings
Contemporary Mayfair Property Developments – selection from e-architect:
UK Capital City Memorial and Pavilion Designs
Grenfell Tower Memorial Competition Design Team
A design contest run by the Grenfell Tower Memorial Commission and the Royal Institute of British Architects:
Serpentine Pavilion 2024, Kensington Gardens, West London
Design: architect Minsuk Cho
West London Architectural Designs
1 Mayfair residential development
Architect: Robert A.M. Stern Architects
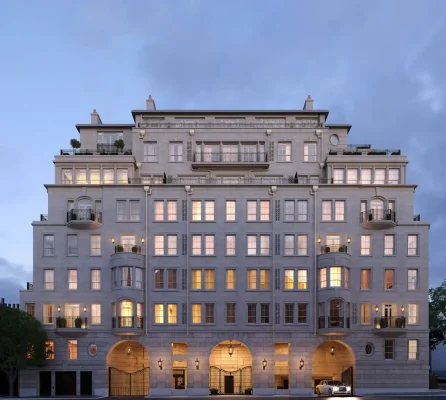
photo : Caudwell
New Zealand House building renewal, St. James’s
Renewal Architect: Lifschutz Davidson Sandilands
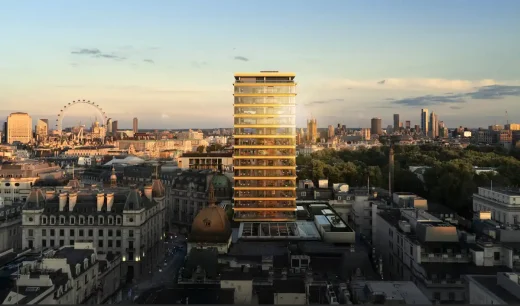
8 St James’s Square
Design: Eric Parry Architects
Stuart Shave Modern Art Gallery, St James’s
Design: Giles Reid Architects
QS Office Headquarters
Design: Alexander Martin Architects
11 Hanover Square Building
Design: Campbell Architects
London Buildings
Contemporary London Architecture Designs
London Architecture Designs – chronological list
London Architectural Tours – tailored UK capital city walks by e-architect
Comments / photos for the Queen Elizabeth II National Memorial Masterplan Competition designs in London page welcome.
The post Queen Elizabeth II Memorial Competition designs news appeared first on e-architect.
