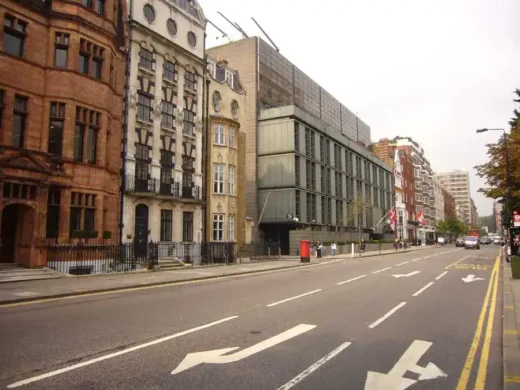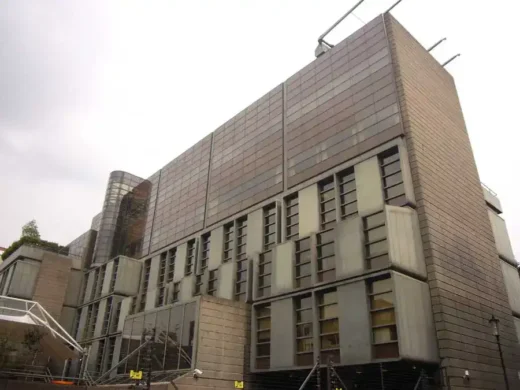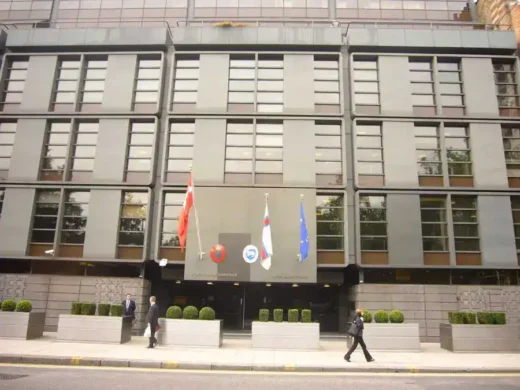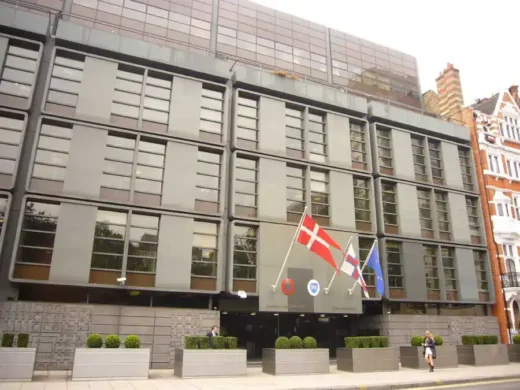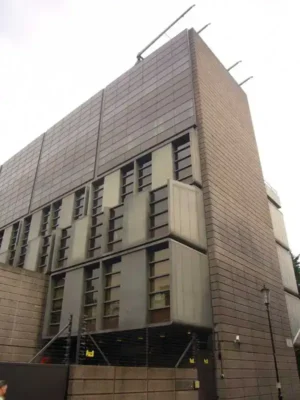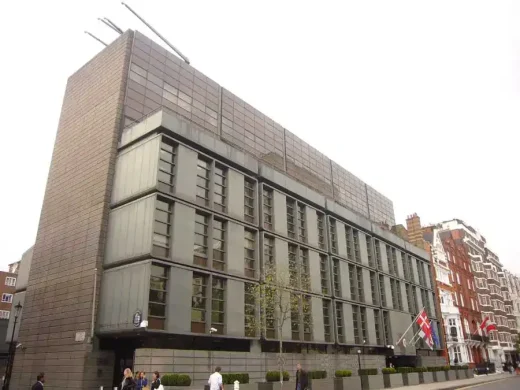Royal Danish Embassy London location, Architect Arne Jacobsen building design, 20C UK architecture
The Royal Danish Embassy London
Modern Sloane Street Building. 20th Century Belgravia property design by Arne Jacobsen Architect, Denmark.
post updated 10 May 2025
Address: 55 Sloane St, London SW1X 9SR, England, UK
Date built: 1977
Design: Arne Jacobsen / Dissing + Weitling, Denmark
The 1970s Danish embassy and residence is the last great work by the Danish architect and designer, Arne Jacobsen. The celebrated Dane also built St Catherine’s College, Oxford, and had a transformative impact on the Scandinavian design revolution of the mid-20th Century.
Royal Danish Embassy London building interior:
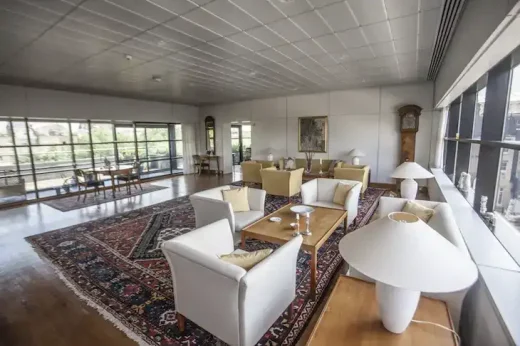
Royal Danish Embassy
Location: 55 Sloane St, London SW1X 9SR, England
Dates built: 1969-77
Design: Arne Jacobsen / Dissing + Weitling
Photos © Adrian J Welch, architect
Royal Danish Embassy Building
Location: half way down Sloane Street on west side, Belgravia, southwest London
Phone: 020 72351255
This modern Sloane St property doesn’t just serve Danish citizens. The building also contains the Embassy of Iceland. It also hosts the Representation of the Faroes in London since 2002.
History and Design of the Danish Embassy in London
Until 1977, the Danish Embassy operated from multiple buildings on Pont Street and Cadogan Square. This arrangement proved increasingly impractical, especially as the leases neared expiration. Consequently, the decision was made to consolidate the embassy’s functions—including the ambassador’s residence—into a new, purpose-built facility.
The Cadogan Estate, Chelsea’s principal landowner, originally intended to develop a commercial office block on Sloane Street and proposed incorporating the embassy’s needs into the project. When this plan fell through, the site was offered to the Danish Ministry of Foreign Affairs on a 99-year lease to construct their own building.
The embassy’s design brief was developed jointly by the Ministry and the then-ambassador, Erling Kristiansen. In 1969, the renowned Danish architect Professor Arne Jacobsen was commissioned to design the building, consistent with the Ministry’s policy of using distinguished Danish architects for diplomatic missions abroad. After Jacobsen’s death in 1971, the project was continued by his firm, Dissing+Weitling, in collaboration with London-based engineers Ove Arup & Partners.
Demolition of the existing structures began in 1971, but economic concerns forced the project’s temporary suspension. The site was leased to a car park operator for four years to reduce financial losses. The project resumed in 1973, requiring frequent coordination between the architects in Copenhagen and the engineering team in London. A dedicated design office was set up at Ove Arup’s London headquarters in 1974 to facilitate this collaboration.
One of the design challenges was fitting a 6,500 m² embassy into an area dominated by smaller-scale buildings. The architects addressed this by designing a six-storey structure on Sloane Street, with the upper two floors set back to align with neighboring parapets. The façade was vertically divided into five bays, echoing the rhythm of historic party walls, and horizontally segmented to mirror the scale and detailing of nearby buildings. Toward Pavilion Road, a smaller two-storey structure respects the scale of adjacent mews houses, while a courtyard between the two buildings reflects the traditional Chelsea layout.
The original color scheme used light sand-yellow aluminium cladding with darker sepia recesses, designed to harmonize with local architecture. These colors have since been changed. The ground floor, built of grey bush-hammered concrete for security, was softened by a modular ashlar pattern and a mural by artist Ole Schwalbe referencing local decorative motifs.
Security concerns increased after a surge in IRA bombings, leading to additional protective measures and the inclusion of a backup generator.
The building’s layout is functional: The main entrance on Sloane Street leads to the chancellery, housing the visa and information departments. A separate entrance on Hans Street provides access to the ambassador’s residence and, originally, to a lecture and exhibition space (now part of the Icelandic Embassy).
The fifth floor contains semi-private reception rooms and a dining area opening onto a large balcony facing Cadogan Gardens. A private study and additional balcony face west. The ambassador’s private quarters occupy the sixth floor.
The adjacent mews building includes four staff apartments, a canteen kitchen, and basement parking with access from Pavilion Road. A covered terrace connects the two buildings, partially concealing the neighboring party wall.
To expedite construction, a two-stage tender process was adopted: a main contractor was selected early, followed by competitive bids for key subcontracts. This approach demanded extensive design coordination and led to the establishment of an on-site design office in 1976.
Construction began in April 1975. In June, Queen Margrethe II, Lord Cadogan, and Ambassador Kristiansen laid three foundation stones. The completed embassy was handed over in September 1977.
+++
The newly published book Arne Jacobsen in London. Art and Architecture at the Embassy of Denmark presents both the history and ideas behind the architecture of the embassy building as well as the interesting art on display curated by and on long term loan from the The Danish Arts Foundation’s Collection. Each chapter is written by experts in their field, and the book is illustrated by newly commissioned photographs by the Danish based British photographer Alastair Philip Wiper.
Arne Jacobsen in London. Art and Architecture at the Embassy of Denmark (2023) can be bought from The Danish Architectural Press.
19 August 2016
Royal Danish Embassy Building Access
The National Trust has offered people the chance to visit the Danish Embassy and residence as part of Heritage Open Days, in September. Free building tours were also being offered for the French and Portuguese embassies.
The hour-long tours will give an insight into what happens in these largely off-limits buildings.
Bookable guided hour-long tours take place on September 9 and 10; please note they are all fully booked already.
Royal Danish Embassy Building Tours by NT in September 2016.
This is a chance to see inside one of London’s key 20th Century buildings, by this celebrated Danish architect, Arne Jacobsen.
The tours are part of the National Trust’s Europe & Us programme.
Location: 55 Sloane Street, London, SW1X 9SR, England, UK
Sloane Street London Property
Sloane Street London Property Designs – key selection from e-architect:
Sloane Street Transformation
Masterplan Design: John McAslan + Partners
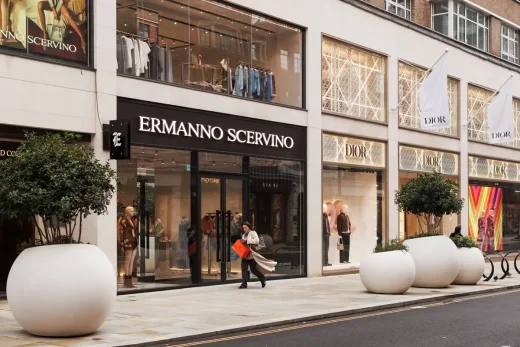
picture courtesy of architects practice
Sloane Street Transformation
Buns From Home, Sloane Square, Belgravia Conservation Area
Architects: Studio XM
Buns From Home, Sloane Square, London
KXU Wellness Hub, 131 Sloane Street, London, England
Architects: Stiff + Trevillion
KXU Wellness Hub in Sloane Street
Cadogan Hall
Cadogan Hall Belgravia
Marni Store, 26 Sloane St
Design: Sybarite
Marni Sloane Street, London Shop
Boodles Sloane Street
Design: Eva Jiricna Architects
Boodles Sloane Street
London Building Designs
Contemporary London Architecture Designs
London Architecture Designs – chronological list
London Architecture Tours – tailored UK capital city walks by e-architect
London Embassy Buildings
Iranian Embassy Building
Design: Daneshgar Architects
Iranian Embassy Building London
American Embassy Building, Southwest London
Design: KieranTimberlake
American Embassy Building London
American Embassy, Grosvenor Square, Mayfair
Date built: 1960
Design: Eero Saarinen Architect
American Embassy Building – being converted into a hotel building
Millennium Hotel London, 17 Sloane Street:
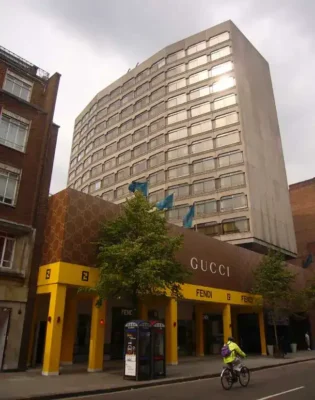
photo © AJW
Belgravia buildings close by, to the south of the Royal Danish Embassy London, UK:
Royal Court Theatre, Sloane Square
Photographs taken with Panasonic DMC-FX01 lumix camera; Leica lense: 2816×2112 pixels – original photos available upon request: info(at)e-architect.com
Comments / photos for the Royal Danish Embassy Building London – Modern Belgravia Architecture design by Arne Jacobsen Architect and Dissing + Weitling page welcome
Website: Embassy of Denmark in the United Kingdom
The post Royal Danish Embassy London by Arne Jacobsen appeared first on e-architect.

