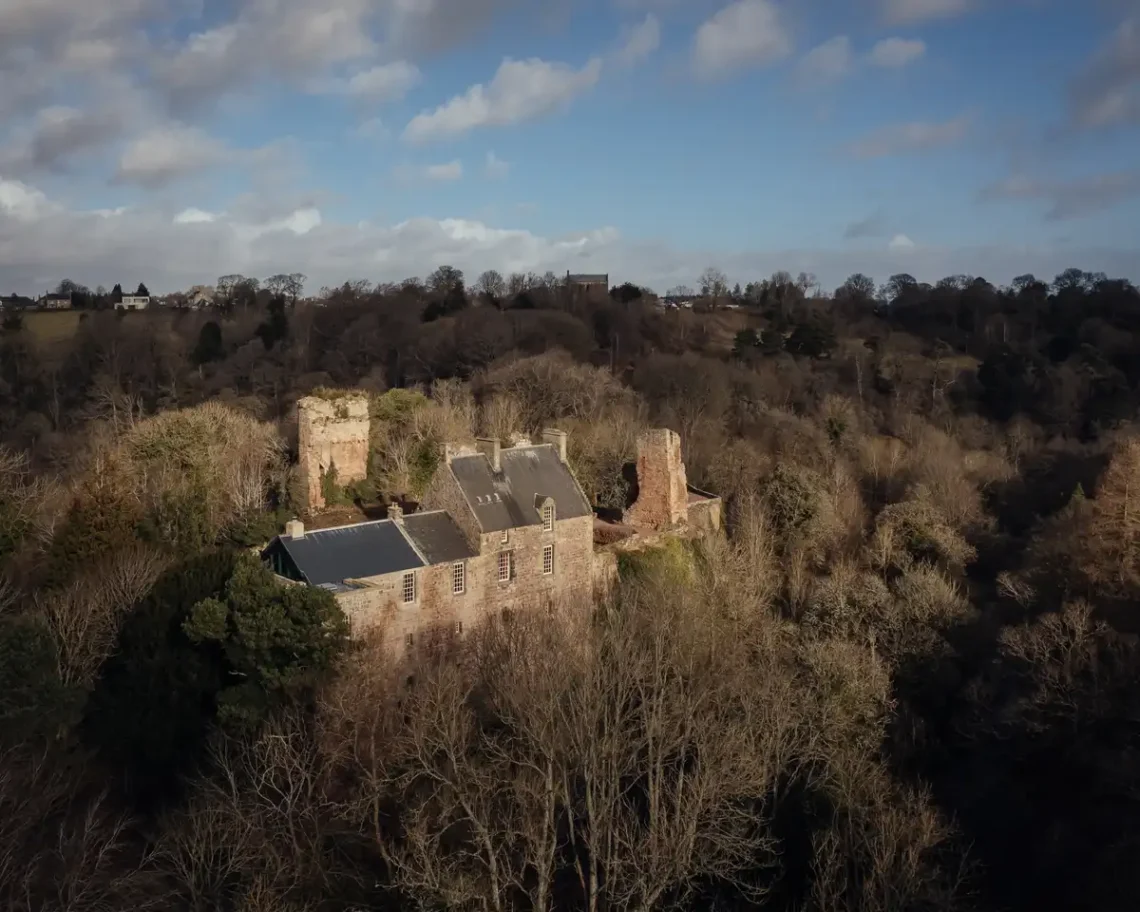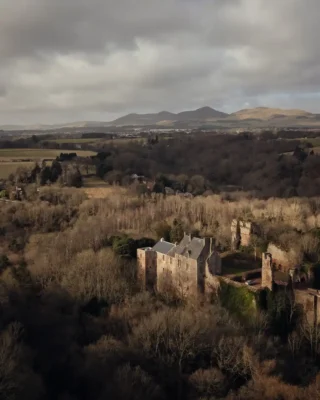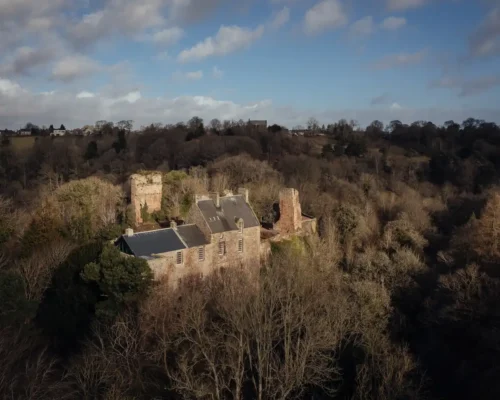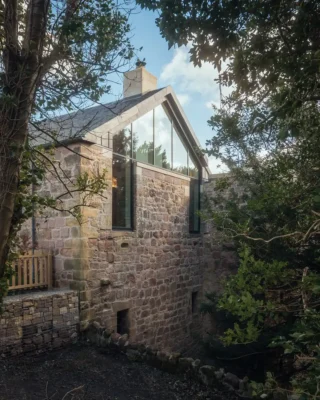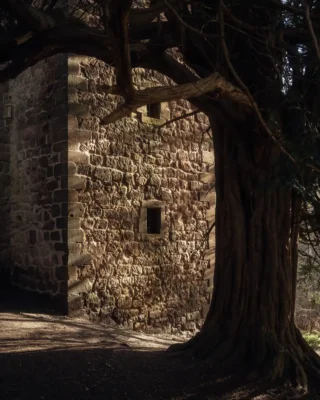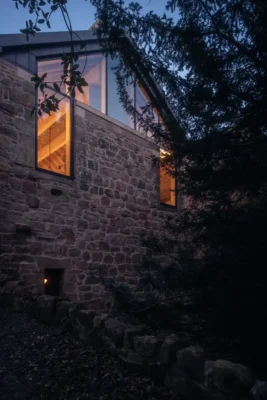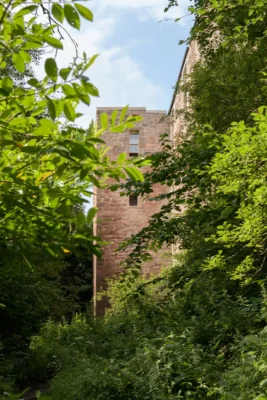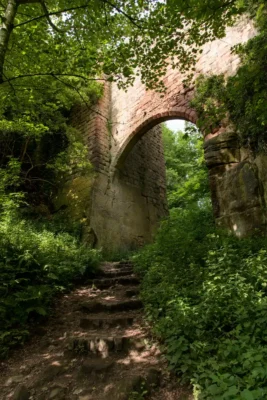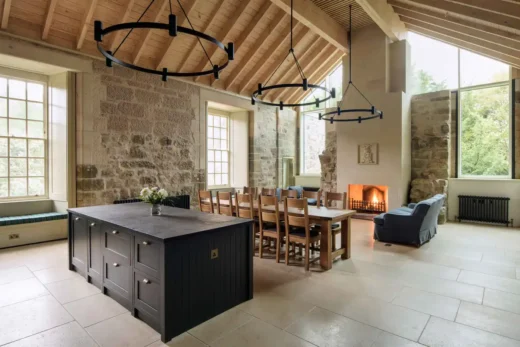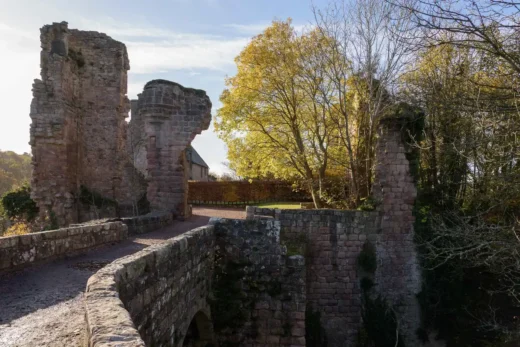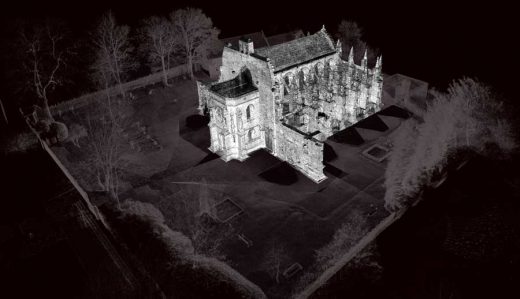Rosslyn Castle building renewal, Roslin Glen property refurbishment photos, Midlothian histroic home images
Rosslyn Castle building, Roslin Glen, Scotland
Historic Scottish building renewal: ancient structure in precinct above the River Esk.
13 May 2025
Design: PagePark Architects
Rosslyn Castle building news
Rosslyn Castle building, Roslin Glen, Midlothian
Introduction
Rosslyn Castle stands within the Rosslyn Chapel Precinct, one of Midlothian’s most significant heritage sites. It sits in Roslin Glen, the largest surviving tract of ancient woodland in the area. The North Esk river surrounds the site on three sides, giving the castle strong natural defences. Approaching from the north, visitors first see a rela-tively modest structure. Only when they reach the imposing south façade do they fully grasp the building’s scale, which rises five storeys from the bedrock of the steeply sloping site.
The recent project focused on the east range, the only inhabited part of the castle. This section dates from the 16th century and has spent most of its history partly in ru-ins after Cromwell’s army ransacked it in 1650. Restoration work in the 1980s brought the building back into partial residential use and opened it up for holiday lets. The in-habited section sits above three levels of vaults, which were in various states of disre-pair. Centuries of water ingress from the open garden courtyard above had left the western vaults on the verge of collapse. The project brief set out to consolidate the castle structure and enhance the holiday accommodation through innovative design.
The project provides a new permanent roof over the unprotected vaults of the East Range for the first time in over 350 years, bringing the spaces back into use and safeguarding the historic fabric for future generations. It reinstates a contemporary reimagining of the ‘Great Hall’, which had been lost several centuries ago and is only identifiable by visible building archaeology. Along with an extensive programme of conservation and repair works to the building, three layers of medieval vaults below the ground floor have also been repurposed, now housing new air source heat pumps making the castle Net Zero Ready. This, along with a range of low embodied-carbon materials and building techniques have provided a uniquely sustainable future for the 17th century asset.
The castle project was fully funded by the Rosslyn Chapel Trust, a charity established in 1995 by the current Earl of Rosslyn. The Trust oversee the full Rosslyn precinct and are responsible for the care and maintenance of the various buildings on the estate. Their forward thinking approach to maintaining and future proofing each building provides extensive cultural and environmental benefits for future generations.
PagePark has a longstanding relationship with the Rosslyn Chapel Trust having supported them in the delivery of 4 major capital development projects. Beginning with the conservation of Rosslyn Chapel completed in 2013, and moving on to design a new visitor centre to alleviate the pressure of rising visitor numbers on the historic site. In 2018 we also completed a refurbishment of College Hill as a holiday let, a former 17th Century inn at the entrance to the site.
History
The castle was constructed by William St. Clair during the 14th century, and largely developed over the 15th and 16th centuries. It has endured multiple major historical events, surviving two significant attacks, first by the Earl of Hertford in 1544 as part of the ‘rough wooing’ (an attempt by Henry VIII to force a marriage between his infant son and Mary Queen of Scots), which led to a period of rebuilding, when the East Range was constructed. It was during this time that the ‘Great Hall’ was also built, originally around 17m long and 7m wide. The castle was attacked again in 1650 by Cromwell’s army, led by General Monk. Tragically, this later attack was so severe that it left the castle in a state of ruin from which it never fully recovered. Only the East Range escaped relatively unharmed, although it may have lost the roof over the Great Hall around this time.
Efforts to maintain the castle through the 17th century were focussed on preventing further deterioration rather than active repair. This led to alterations such as the construction of a wall through the centre of the former Great Hall, which remains today. Despite efforts to repair the castle during the 18th century, the family never had the funds to properly restore the site to a habitable home. By the end of the century, the estate had been divided up and spaces were rented out to a number of tenants. By this time, the site had become popular as a pilgrimage for artists, such as JMW Turner and Hugh Williams, with various artworks from that time depicting the building as a romantic ruin. The castle further deteriorated during the late 19th and early 20th century, although the mid-20th century saw a resurgence of visitors to the estate.
The lack of a dedicated caretaker in the early 1980s resulted in further vandalism and deterioration. This prompted the Seventh Earl of Rosslyn, and current steward, to instigate major repairs and renovations in the mid 1980s. In 1985, the former living space within the castle was converted to holiday let accommodation, operating in partnership with the Landmark Trust, with a larger project of restoration completed in 1987.
Architecture
The design solution for the castle is an example of ‘conservation by design’. By inserting a new piece of architecture within the ruin we have provided a passive solution to the long term consolidation of the exposed ornate carvings and vaults below. The dramatic new space also creates a more desirable holiday let; the proceeds of which further support the ongoing conservation of the site.
The ambitious decision to re-roof the ruined section of the east range was born out of a Conservation Management Plan by PagePark for the whole castle complex, and developed through the early stages of the project with continual consultation with Midlothian Council and Historic Environment Scotland. The plan sought to prevent further deterioration of the site, put in place a long term strategy for its conservation, and bring the castle up to contemporary standards, without compromising the heritage value of the site. The new roof provided an opportunity to future proof the castle, allowing a more holistic and sustainable project to be undertaken.
A key challenge for the new project was the significance and resulting statutory protections of the site. The East Range sits within an ‘onion’ of statutory controls; an A Listed building, within a scheduled monument, within a protected woodland. The exterior design of new elements was carefully considered to minimise impact from the approach to the castle – new roofs are in a Welsh dark blue slate, set in diminishing courses to match the existing castle as closely as possible. It is only internally, that the contemporary Douglas fir roof design is revealed, echoing the principles of the roof structure elsewhere in the castle. Two oversized purlins sail across the space, resting on a new chimney breast bearing the crest of the Rosslyn Family, acting as a focal point for the new room. The west gable is the only external nod to the contemporary, with new curtain wall glazing revealing the former profile of the ruin and dramatic views to an ancient yew tree.
New interiors were designed as legible interventions to the historic fabric, rather than conjecture of the historic form. High quality natural materials were used that will develop patina over time, just like the original materials of the castle. This approach was aided by the workmanship of skilled craft-workers, who created several bespoke elements worthy of the castle. This included the new chimney breast, lighting, and fitted furniture.
Conservation
The primary aim of the project was to make the castle more resilient in the context of climate change and increasingly extreme weather patterns, achieved through a comprehensive scheme of conservation works. Every intervention is carefully considered and backed by a forensic level of research into the building and history of the site. A common starting point for PagePark on a building as cherished as Rosslyn Castle to ensure the protection of the significant fabric.
The work strikes a delicate balance between maintaining the overall character of the ruinous building, while improving the performance of the external skin. Research identified the castle was more than likely harled given its age and location. However, no evidence of harling was found in historic illustrations or descriptive text, or remnants on the building facades, and the decision was taken to avoid any conjecture and maintain the current appearance of the exterior. Best practice principles were followed for all fabric works, adopting traditional materials and techniques where suitable, confirmed through petrographic and lime analysis.
An extensive masonry package of works has been carried out across the building, particularly focused on the ruinous areas, which have been exposed for centuries. Highly significant carvings within the Great Hall, and the vaults below were in an extremely poor and structurally unstable condition, requiring extensive conservation and consolidation works throughout. Including the partial rebuild of a highly eroded and poorly rebuilt section of vault that sits below the new living room. However, the majority of the masonry works are focused on the 1.5-metre thick conglomerate masonry walls, where the erosion was at its worst. To support the new roof structure above, large portions of the walls have been downtaken to a stable core, and rebuilt back up using existing stone as much as possible, and employing traditional methods such as hot mix lime mortar. Although identified through analysis of the existing fabric, this method was only agreed on through consultation with the skilled stonemason subcontractors, who had extensive experience working with hot mix, which is important as incorrect application can cause substantial defects.
The wide range of natural products used during construction have been specifically chosen for their breathable attributes, low embodied carbon credentials, and compatibility with the existing fabric. Along with the lime based insulating plaster used on the walls, wood fibre insulation has been used across floors and roofs, and a new limecrete slab to all new areas as a sympathetic alternative to commonly used impervious concrete slabs and membranes. Standard modern materials can often cause structural damage in historic properties by pushing moisture sideways into the walls, and in this case down into the vaults below, trapping it within the masonry. A key component of the floor build up is the recycled glass aggregate insulation, a vapour permeable material that assists with the control of moisture ingress. The material is fully recycled with low carbon credentials, and a key element of the overall low carbon approach the project took.
Sustainability
The project takes a holistic approach to reduce the buildings whole life carbon, and address a key aspect of the client brief, to ensure the new and old spaces are thermally comfortable. Achieved through a ‘fabric first’ approach to reduce energy demand, a vital first step in the successful installation and operation of the new sustainable heating and hot water supply. Upfront embodied carbon was also limited through the specification of low carbon and locally sourced materials.
Energy modelling was carried out at an early stage of the project and throughout to narrow the performance gap and provide accurate predicted usage. Combined, the measures are predicted to reduce the building’s heating & hot water energy consumption by 67% and save over 17 tonnes of CO2 per annum, despite a significant increase in serviceable space. The castle was previously heated by storage heaters from a direct electric supply, combined with very poorly insulated and draughty fabric, resulted in extremely high energy demand, something which is common across occupied heritage properties.
Embodied carbon emissions have been measured internally by PagePark post completion to better understand what impact the approach had and seek to learn lessons for future projects. These assessments have been done in line with the RICS whole life carbon assessment (WLCA) standard, 2nd edition using OneClick LCA software. The vast amount of stone and mortar material used on the project, existing and new, has been found to be the largest contributor to embodied carbon emissions, closely followed by the plant equipment.
The upfront embodied carbon (A1-A5) has been estimated to be 174 kg CO2e/m2, extremely low when compared to the LETI targets 2030 targets for residential buildings at < 300 kgCO₂e/m2. However, when the use stages (B1-B5) of the building’s life are included, focusing on the emissions related to the building’s operation and maintenance, the total embodied carbon sits at 697 kg CO2e/m2, slightly over the RIBA sustainable outcomes guide 2025 targets of <650 kgCO₂e/m2.
The project’s primary aim was to create thermally comfortable interior spaces while reducing the high operational carbon emissions typically associated with heritage properties using direct electric or gas boiler systems. Although embodied carbon from the new plant equipment was a secondary consideration, earlier implementation of a Whole Life Carbon Assessment (WLCA) might have enabled a more balanced approach between operational and embodied carbon. Despite this, the project achieved a degree of balance by incorporating low embodied carbon materials, including recycled glass aggregate insulation, a limecrete floor slab, and salvaged stone.
The project pushed the ‘fabric first’ methodology as far as possible, benchmarking against the industry standards at the time, while understanding the uniquely restricted nature of the historic castle. Again, relying heavily on the extensive forensic research carried out to create a bespoke approach to insulation, dependant on the historic significance. Existing flues and voids have been identified and used to conceal various M&E services which minimise physical and visual impact on the existing fabric and spaces throughout the castle while completely re-servicing the building. Existing chimney flues running the full height of the building act as service risers from the plant rooms to the upper rooms, completely invisible to occupants and keeping new penetrations to an absolute minimum to preserve the existing fabric.
The energy supply is provided from new air source heat pumps located within the medieval vaults historically used as service spaces, providing kitchens, bakehouses, and dungeons, these spaces are now revived once more as modern-day service spaces and plant rooms. The heat pumps being positioned internally is a radical move, but one that was required due to the highly significant nature of the scheduled monument. These vaults date back to the 16th century, encouraging M&E engineers on the project to suggest it is possibly the oldest building in the world to have adopted air source heat pumps as a sustainable, low carbon technology in this manner.
The cutting-edge heat pump technology and historic stone vaults co-exist in a symbiotic relationship, both benefitting from each other, with the thermal mass from the masonry maintaining a consistent temperature within the vaults, maximising the heat pumps efficiency. This makes Rosslyn Castle’s sustainable heating system unique when compared with conventional air source heat pump installations. Air movement is also aided by the heat pumps and plant, which helps dry out the masonry, further justifying the positioning. To help maximise the efficiency of the heat pumps and to provide resilience to the system, thermal stores have been provided as part of the design, acting as thermal batteries being charged by the heat pumps. The thermal stores allow the heat pumps to operate within the limits of the available electrical supply, minimising demand on the grid.
Now complete, the client has committed to continually monitor and share actual energy usage and allow the energy consultant to access the newly installed BMS system to monitor ongoing consumption. This is being implemented over a prolonged rectification period of 15 months, to cover all seasons of weather and allow a generous amount of time to address any teething issues related to the unique placement of the plant.
The approach to reducing embodied carbon took a balanced approach to ensure longevity of materials and structure, while maintaining the heritage aspect of the castle. The first step was to retain and re-use the existing building and materials rather than replacement, along with minimising the use of new materials on site. This was important as embodied carbon emissions include those associated with deconstruction and disposal, as well as initial extraction, production, transportation of new materials. The majority of the structure is solid masonry construction, an inherently low carbon approach when compared to steel or concrete.
New stone was kept to an absolute minimum, reusing as much existing material as possible, through a process of reviewing and cataloguing existing stone salvaged from downtakings for reuse as new facing stone in walls and floors, to filling the rubble cores of the 1.5m thick walls, and even sections of the rebuilt vault. Where new stone has been required, it has been sourced from local quarries, reducing transport distances and the carbon footprint of the construction process.
Locality has been a common theme for the construction stage with the many of the suppliers and subcontractors, as well as the main contractor John Dennis (Scotland) Ltd, being local. All bespoke joinery elements are crafted by the main contractor from their workshop, located less than 5 miles away. Numerous new fittings and fixtures are also manufactured locally including the new feature chandelier lighting to the Great Hall, designed to reflect lighting in the chapel, created by the same manufactures.
The biodiversity of the site is of great importance, being surrounded by a dense protected woodland. Care has been employed throughout the design and delivery stages to ensure the woodland was protected. Primarily ensuring the ancient (approximately 800 years old) yew tree immediately adjacent to the castle was protected from nearby works, achieved through constant monitoring by an ecologist. As the project would impact on the woodlands prominent population of protected bat and bird species roost/nest areas, the lowest level of the vaults has been left as found and open to the outside, allowing the wildlife of the woodlands to inhabit the space.
Collaboration / Challenges
Tourists and locals alike flock to Rosslyn Castle and Chapel, with many residents actively following the restoration efforts. To keep the public informed during construction, the Trust installed interpretation boards in the visitor centre that explained the work in progress. After completion of the castle project, the Trust are organising various talks to local community groups. These efforts attracted strong interest, earning coverage from both local and national press.
The project faced numerous challenges that demanded innovative solutions from everyone involved. The historic setting and remote location presented the most significant obstacles, requiring great care from material delivery to service installation. Access was particularly difficult, limited to a narrow bridge over Roslin Glen, flanked by fragile historic walls. From the outset of design development, the team planned for the safe delivery of appropriately sized building elements. For example, two 10-metre Douglas Fir beams, forming the roof of the Great Hall, had to be fabricated in three sections and delivered individually by telehandler.
In addition to complex ecological constraints, the castle’s layered history created substantial archaeological challenges. As a Scheduled Monument, all excavation had to proceed under archaeological supervision. This included trenching across the access bridge to install new services, which temporarily cut off entry to the site. The new drainage treatment system and incoming services, located north of the East Range, sat within a historic courtyard long covered by overburden and self-seeded vegetation. Trenches and service routes are designed to take advantage of previously disturbed routes, but as only a limited number of trial pits were permitted before the construction phase, archaeological deposits were consistently uncovered during excavation. To maintain and protect the identified archaeological features, the entire team had to be extremely flexible, redesigning multiple times using intricate engineering solutions. A key aspect of this was working closely with Historic Environment Scotland to ensure the Scheduled Monument areas were protected throughout.
Archaeological discoveries extended beyond the exterior, as rebuilding one of the vaults required significant internal excavation. During this work, the team uncovered various stone structures and remnants of historical features. These findings again demanded a flexible approach and innovative solutions from both the design team and contractors to preserve the existing masonry wherever possible.
Locating the new plant rooms within the vaults presented several technical challenges. The heat pumps required substantial airflow to operate, so the team repurposed existing openings to draw in and circulate air throughout the vaults. Placing the heat pumps relatively nearby the habitable areas required an acoustic solution using bespoke attenuation within the window openings to minimise noise. Every installation had to protect the existing historic fabric, as new penetrations were kept to a minimum, and penetrations through the external walls was prohibited. All manner of existing openings, including existing gun holes, offered an opportunity to drain plant and bring in free air flow.
The scaffolding design was equally complex. With no new fixings allowed, it had to clamp onto the building through existing window openings. The situation was further complicated by a temporary canopy roof installed during construction to help dry out the masonry. Coordinating the roof’s construction was one of the earliest logistical challenges, as the scaffold’s footings and kentledge had to be carefully positioned within the Scheduled Monument area. The project even required several additional Scheduled Monument consents solely for erecting the scaffold.
The project could not have been delivered without the team’s enthusiastic and collaborative approach. The combination of the building’s unique character and its local significance inspired a deep sense of care among everyone involved. This spirit of collaboration extended beyond the design team to the contractor and subcontractors, all of whom developed a genuine affection for the building. A shared pride in the project emerged, resulting in a high standard of workmanship.
This positive culture was driven by the client, who remained actively involved throughout the project, including the construction phase. Their consistent engagement and leadership fostered a collective ambition to deliver what many considered a once-in-a-lifetime opportunity.
Casa MM3 in Barcelona, Spain – Building Information
Contractor / Design Team:
Client – Rosslyn Chapel Trust
Main Contractor – John Dennis (Scotland)
Architect/Lead Designer/Principal Designer – PagePark Architects
Structural Engineer – Narros Associates
M&E Engineer – Harley Haddow
QS – Morham + Brotchie
CDM Advisor – Principal CDM
Sub-Contractors:
Mechanical & Plumbing – Lothian Heating Services
Electrical – PFMS Facilities
Ventilation – Jamie Adams Chimney Roofing Services
Slate – Lead – Cast Iron – B&D Roofing and Building Ltd
Linoleum & Carpets – Gordon & Halliday
Fire Sprinklers – H20 Fire Sprinklers Ltd
Masonry – Laing Traditional Masonry Group Ltd
Curtain Walling – Marshall Brown Ltd
Décor – Nevins of Edinburgh/ Mackay Decorators Perth Ltd
Fire Stopping – STOPFIRE Ltd
Rot Treatment – Wise Property Care Ltd
Suppliers / Manufacturers:
Bespoke Lighting – Mike Stoane Lighting
Ironmongery – Jim Lawrence / George Boyd
Tiles – Natural Stone Online / Domus
Kitchen – Archispek / Westin
Fireplace – Andrew Turner Blacksmith
Previously on e-architect:
26 Jan 2010
Rosslyn Chapel Scotland
Culture Minister, Fiona Hyslop has released cutting edge, 3D digital images of historical Rosslyn Chapel.
Rosslyn Chapel Building
Rosslyn Chapel, a Category A listed building dating back to 1446, gained worldwide fame from the publication of Dan Brown’s book the Da Vinci Code in 2004 followed by the film in 2006.
Rosslyn Castle property restoration images information from PagePark Architects
Rosslyn Chapel Scotland : further information
Rosslyn Chapel Building architect for Phase 2 : Simpson & Brown
Location: Rosslyn, Midlothian, Scotland
Architecture in Scotland
Major Historic Architects in Scotland
Traquair House, Scottish Borders
Comments / photos for the Rosslyn Castle Building Renewal – Historic Scottish Architecture design by PagePark Architects page welcome.
The post Rosslyn Castle building, Roslin Glen, Midlothian appeared first on e-architect.
